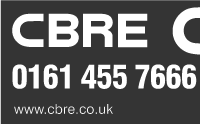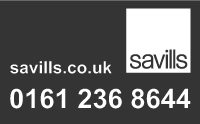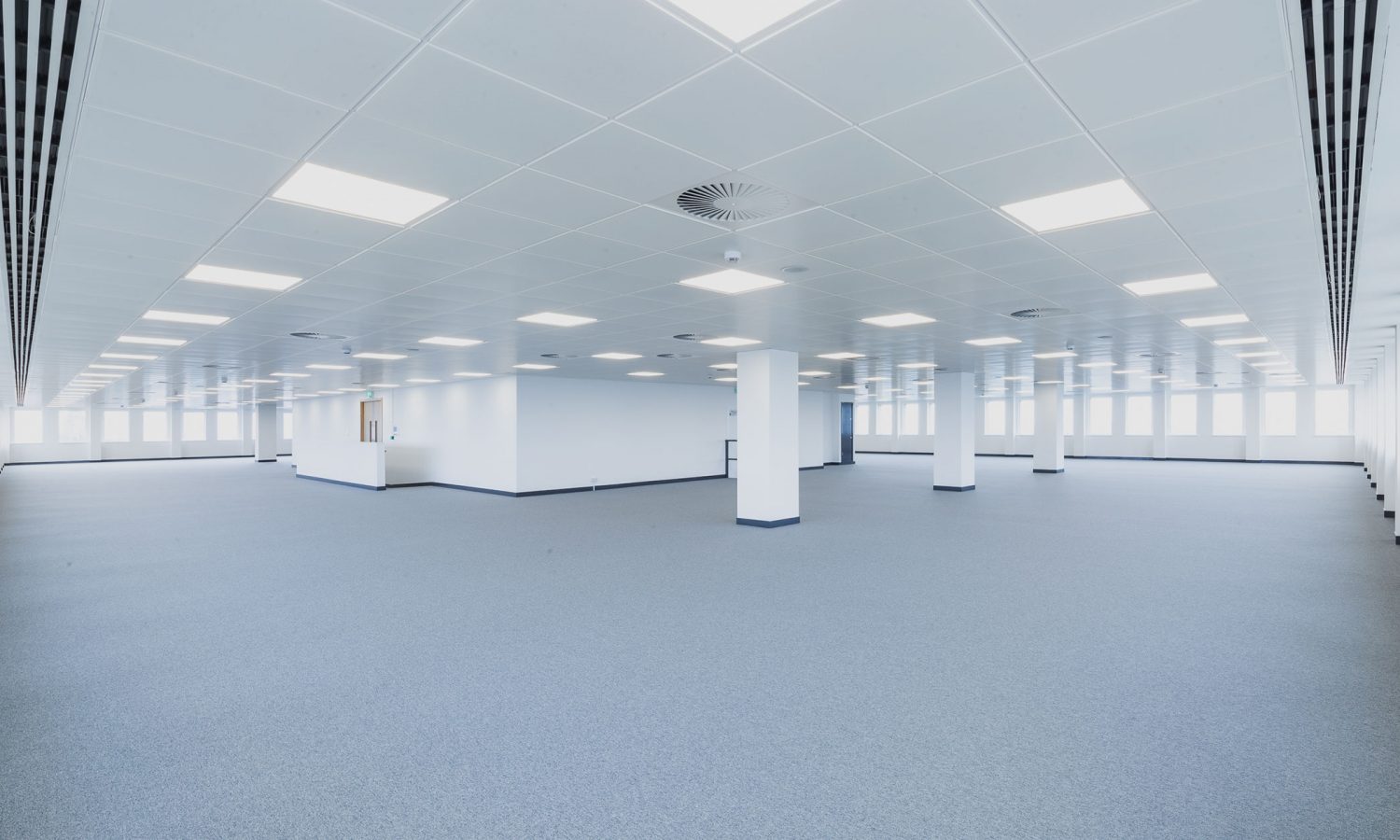
unprecedented
Space
SPACE TO DO MORE
The perfect size for your business.
The floorplates at Arndale House are generous, and can be adapted and configured in a number of different ways.
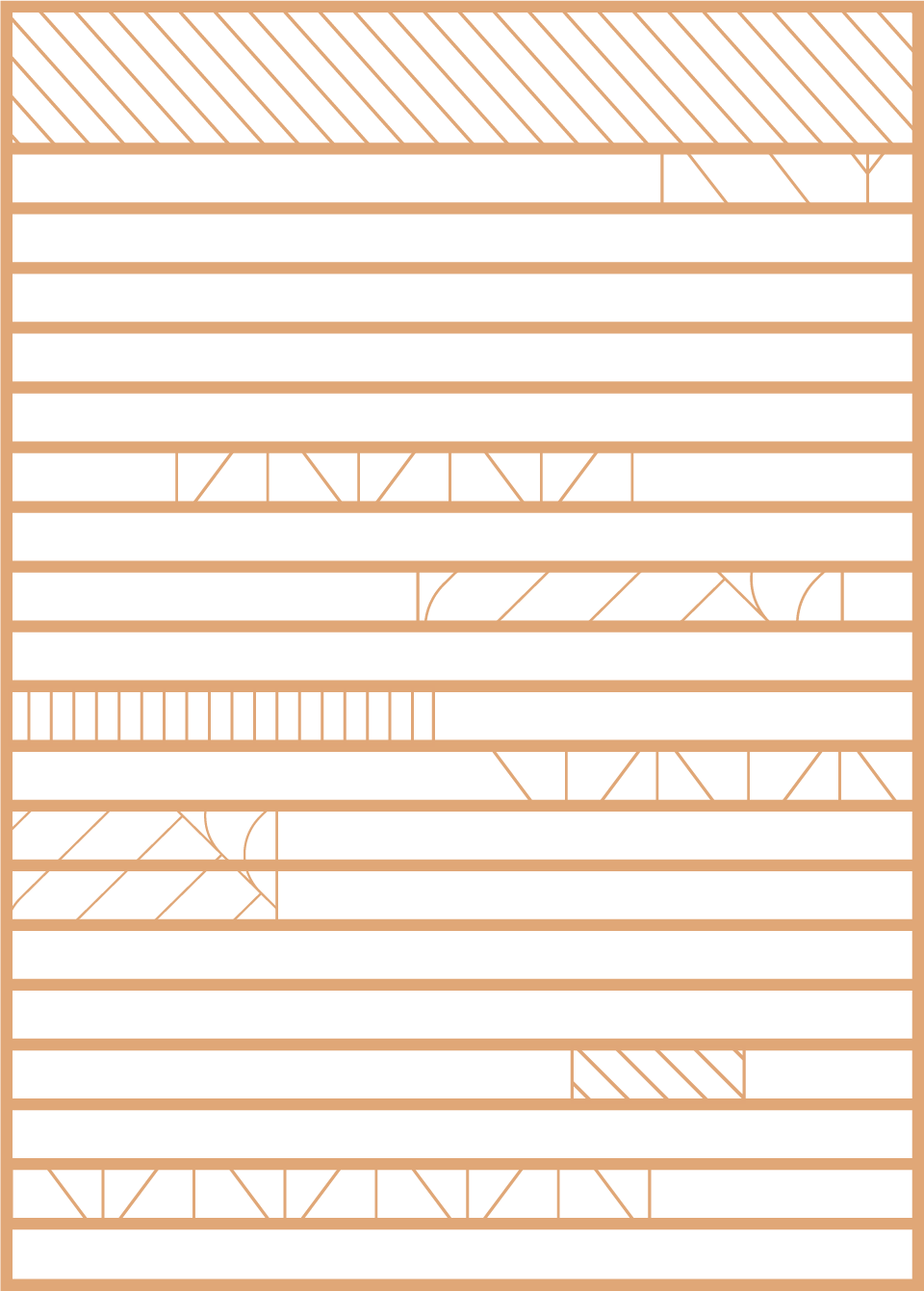
Availability Schedule (SQ FT)
- 2ND – 5,000
- 9TH – 10,813
- 4TH – 10,276
- 10TH – 10,275
- 7TH – 10,480
- 12TH – 10,813
- 8TH – 10,873
- 14TH – 10,813
Specification
- FLOOR PLATES OF 10,000 SQ FT
- FULL ACCESS RAISED FLOORS
- SUSPENDED CEILING WITH LG7 LIGHTING
- VRF AIR CONDITIONING SYSTEM
- TOILET FACILITIES ON EACH FLOOR
- UP TO 170 DESKS PER FLOOR
- EACH FLOOR IS FULLY CABLED
- OCCUPATIONAL DENSITY OF 1:6 SQ FT
- 1383 NCP PARKING SPACES
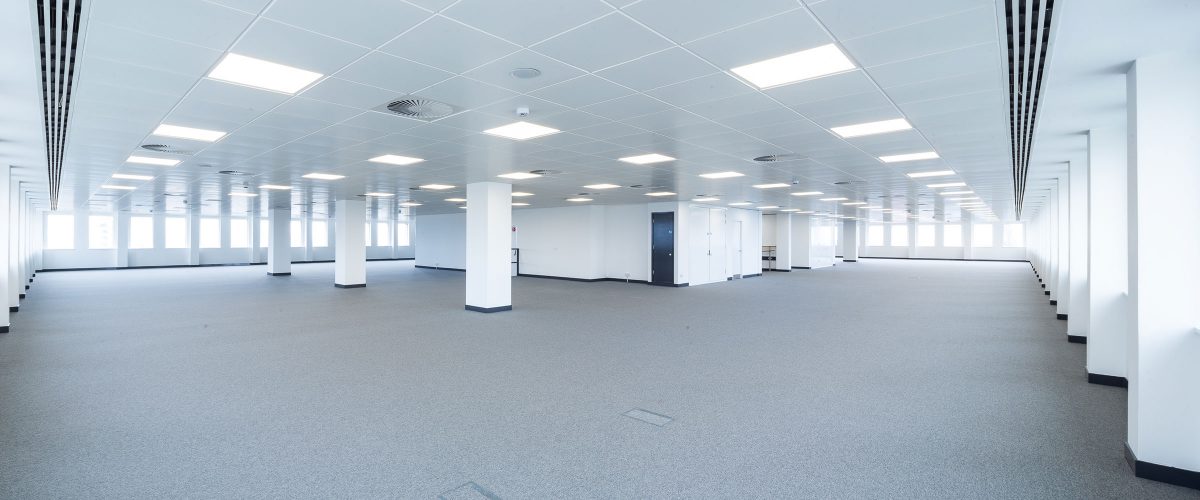
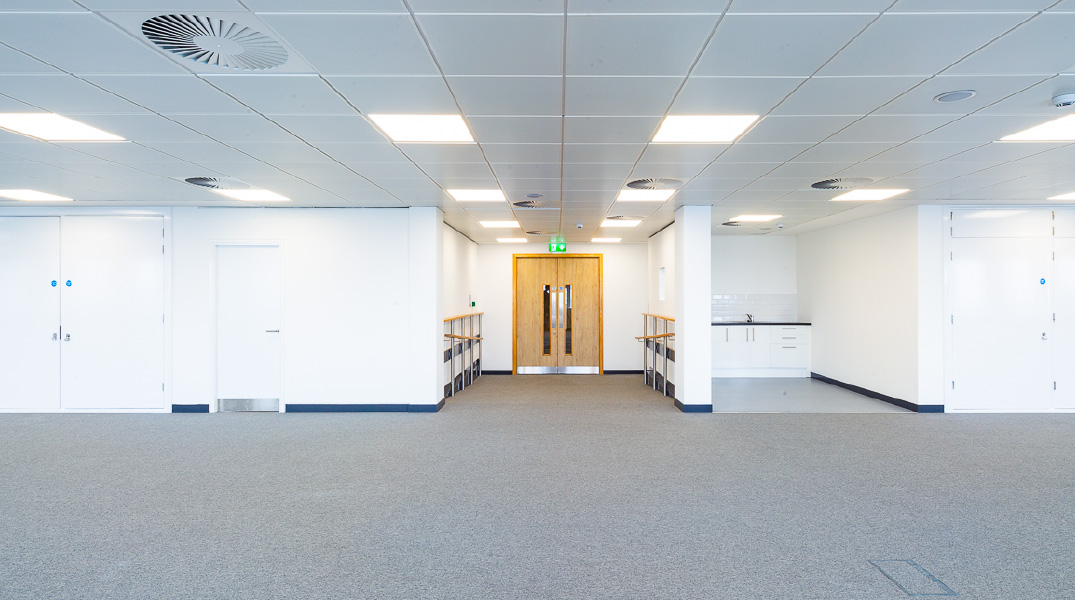
10,000 SQ FT
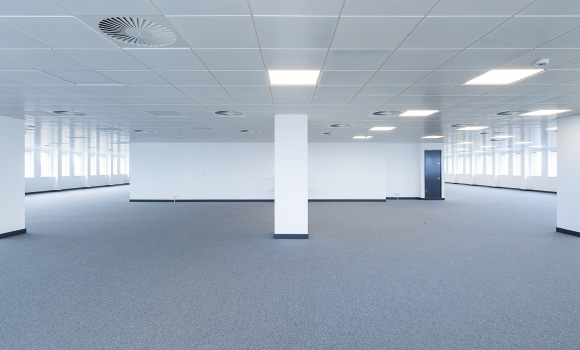
Modern office complex with flexibility to cater for a wide range of business sizes.
With highly efficient floor plates of 10,000 sq ft, Arndale House offers a bright, modern office enviroment with flexibility to cater for a wide range of businesses. Up to 170 desks can be accommodated per floor.
Space plan
Floor plan

Specification
- 200 WORKSTATIONS
- RECEPTION
- 18 PERSON BOARDROOM
- 6 PERSON MEETING ROOM
- KITCHEN / CANTEEN
- CELLULAR OFFICES
- COMMS ROOM
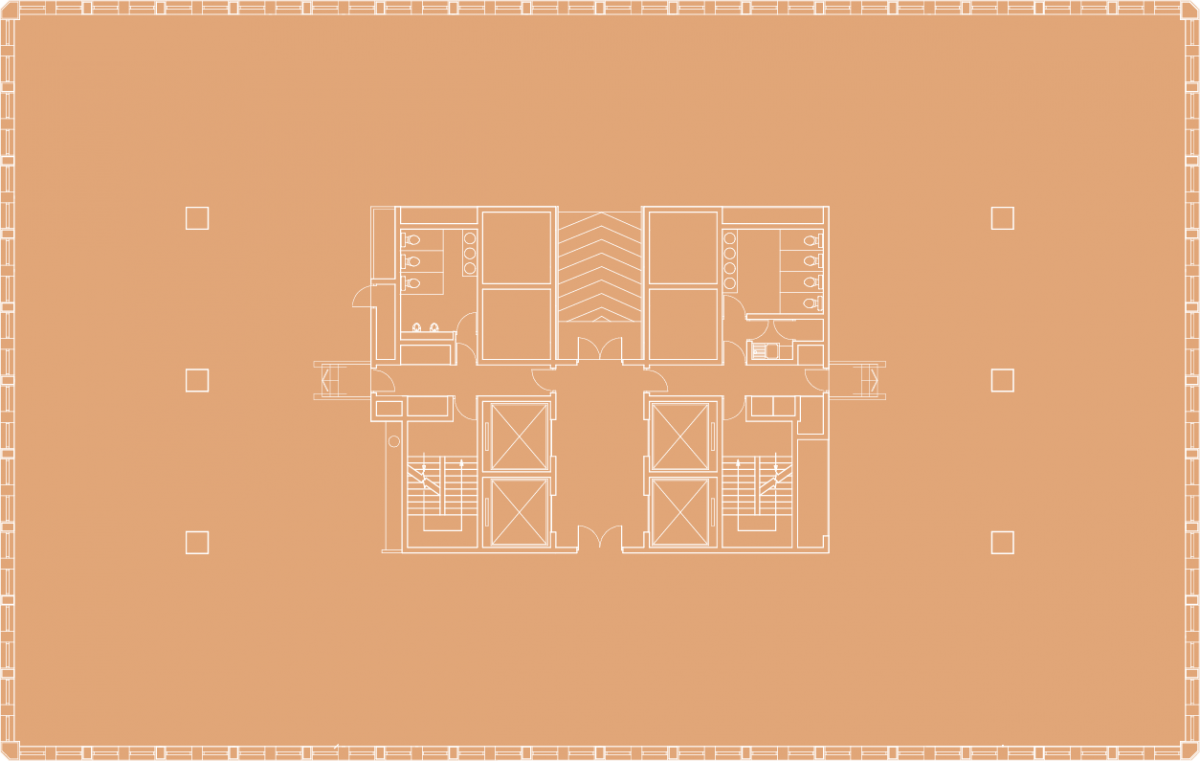
Specification
- 200 WORKSTATIONS
- RECEPTION
- 18 PERSON BOARDROOM
- 6 PERSON MEETING ROOM
- KITCHEN / CANTEEN
- CELLULAR OFFICES
- COMMS ROOM

